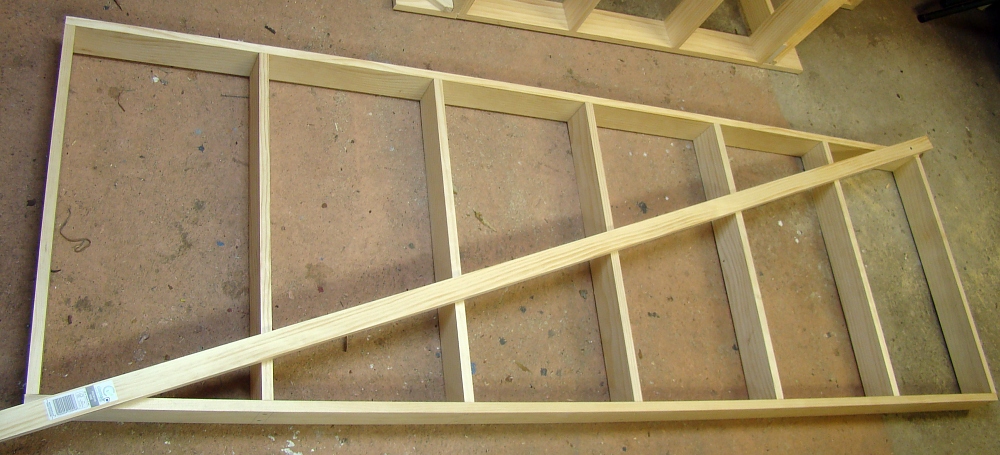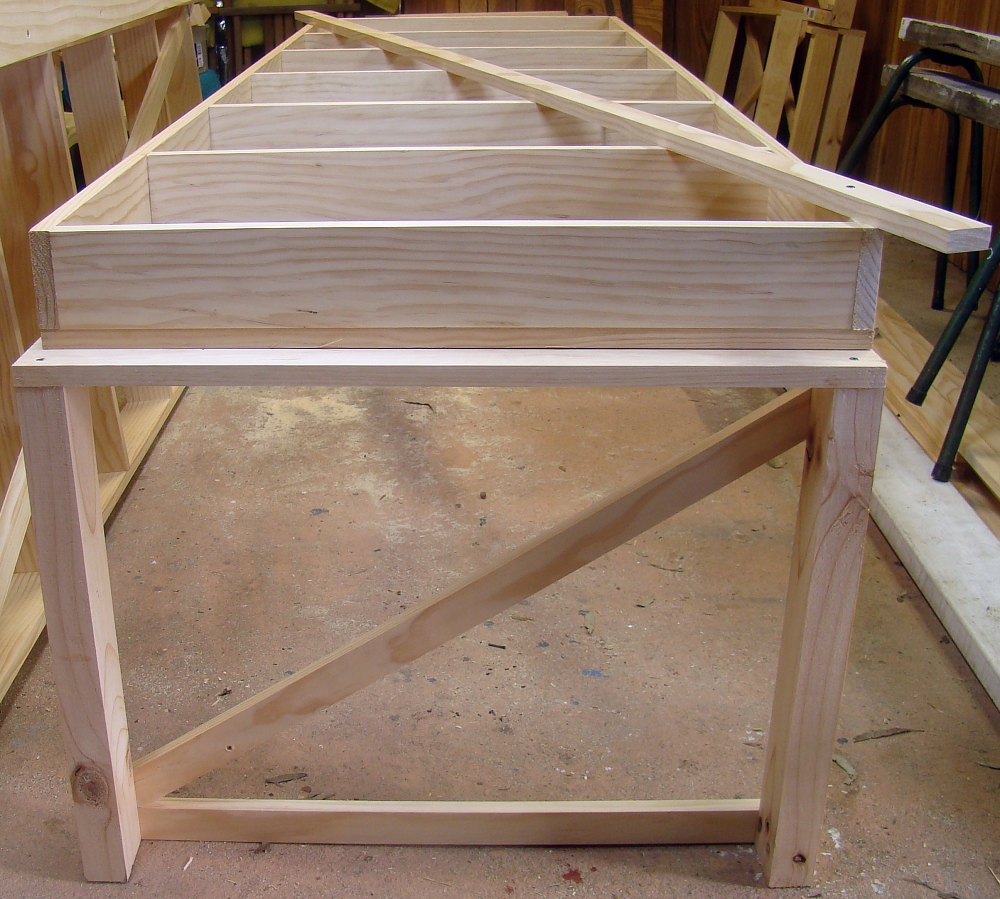Southern Highlands - Construction, July 2021
Conceptual plan of GMRG's Clarendon Homes HO scale display layout 'Southern Highlands'.
Construction has commenced on the Southern Highlands display layout for Clarendon Homes. Local restrictions in place for the COVID-19 coronavirus pandemic have made progress difficult from the outset. The starting point was cutting and assembling the dimensional pine to create the framework. The layout is divided into five modules: two modules on either side and an end module featuring a large viaduct. A small 'bridge' piece is used to join the side modules of the layout adjacent to the end wall of the loft. All layout framework uses a ladder construction of cross-pieces glued and screwed to side pieces.
One of the four side modules. A length of pine has been temporarily screwed in place diagonally to keep the module square while the glue sets. Permanent bracing pieces and horizontal end plates for attachment to legs are to be added.
The design of the front module for the bridge is in essence three ladder frames combined. Two frames were made and connected together with straight and angled pine lengths. Once the glue dries and any bracing has been added, the outside rails of the top frame will be cut out to leave a void in the centre.
Framework specially constructed to accomodate a large viaduct across the front of the layout.
Eight legs have been fabricated for the layout to sit on. The legs consist of solid pine uprights with a dimensional pine top plate for the modules to rest on and bolt to. Bracing pieces keep the legs square and stable. Height adjustable feet will be added so that the layout can be levelled during construction and in place.
One of the side modules resting on a pair of legs. The leg width is slightly wider than the module to allow the layout backdrop to be supported.



